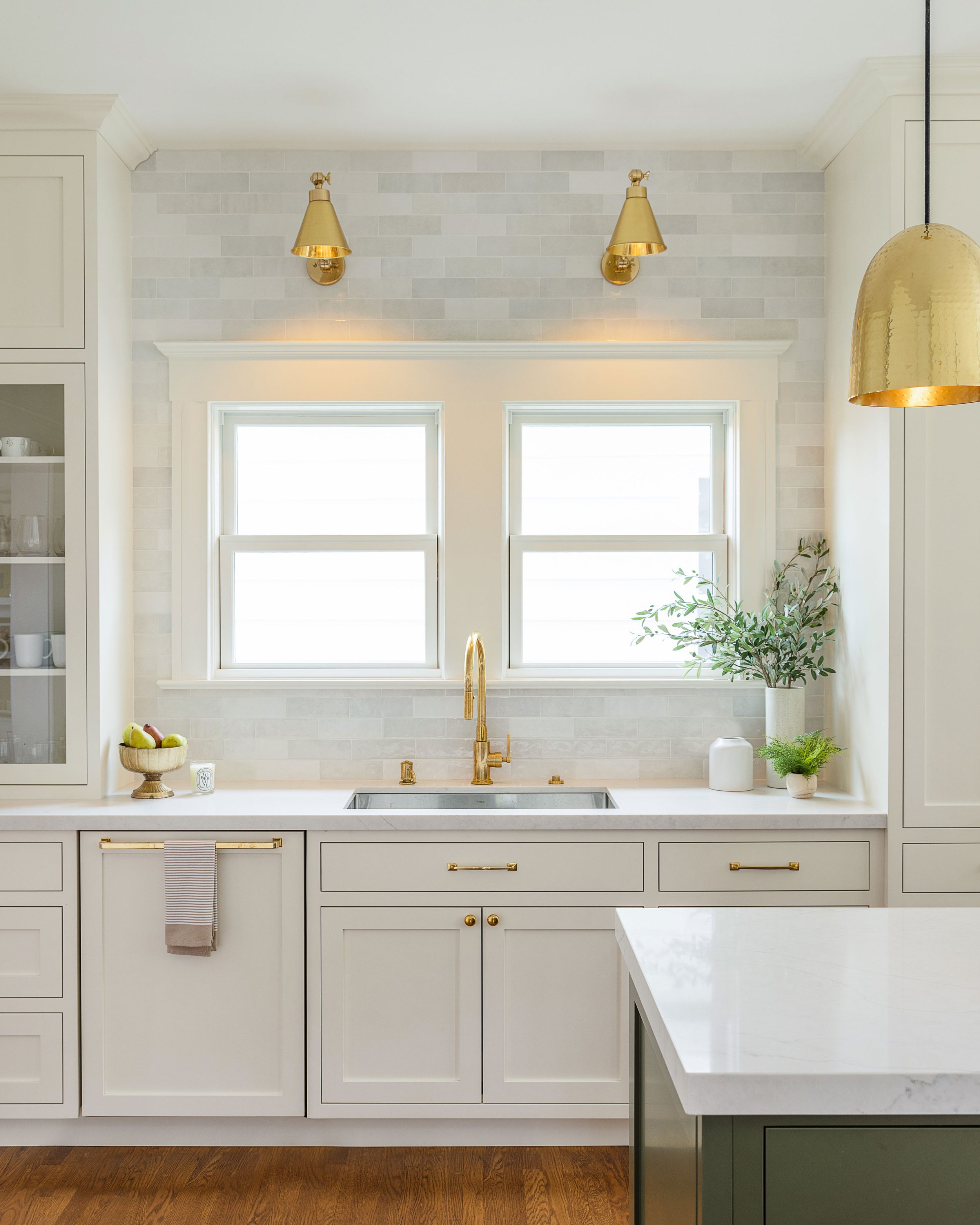Berkeley Residence
Located in the Berkeley hills near the confluence of the Claremont, Elmwood and Rockridge neighborhoods, this 3-story 1914 home contained many quirky features typical of turn-of-the-century living making it impractical for a modern family.
JBP Architects developed a plan to eliminate the original servant’s staircase at the center of the home and reclaim the underutilized space to expand and open up the existing kitchen, add a built-in island and improve the overall flow and circulation on the main level.
The upper portion of the staircase was converted into a small laundry room to serve the bedroom level and the upper-level shared bathroom was remodeled and converted into a 5-piece en suite bathroom for the primary bedroom. The previously undeveloped lower level was renovated and built-out as a separate two-bedroom accessory dwelling unit.
The project included window and door replacements throughout, extensive seismic strengthening, whole-house upgrades to the mechanical, HVAC and electrical systems, full electrification and installation of solar photovoltaic panels on the roof.
LOCATION: Berkeley, CA
CONTRACTOR: CL Construction
ARCHITECT: JBP Architects INTERIORS: Caroline Myers Interior Design
ENGINEER: Simplengi Engineering PHOTOGRAPHY: KUOH Photo + Creative
TOTAL RENOVATED AREA: 3,438 sf
PROJECT COMPONENTS:
Renovated Kitchen
Remodeled Primary Bathroom New Powder Room New Laundry Room New Accessory Dwelling Unit












