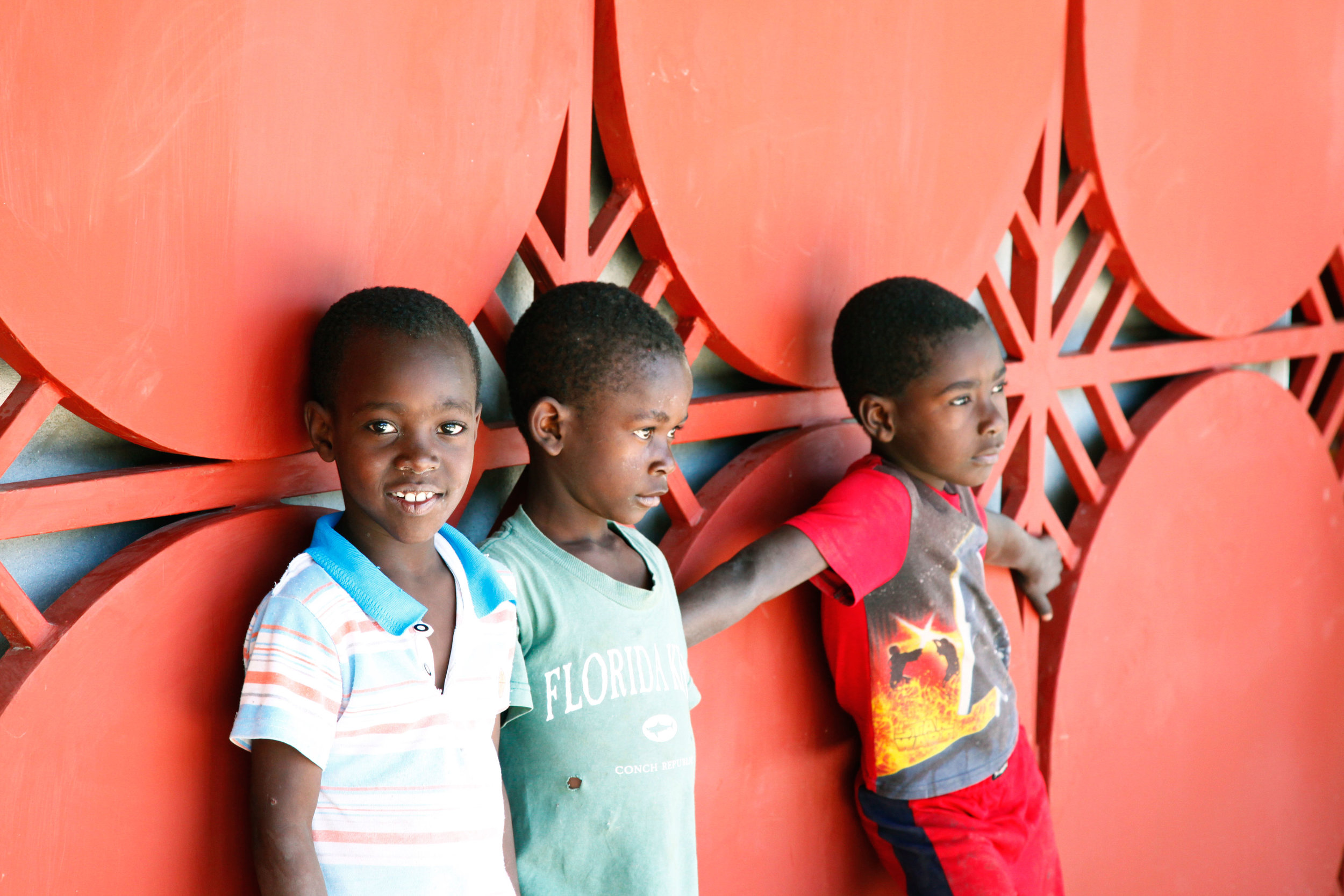Haiti Partners Academy
Following Haiti’s devastating earthquake in 2010, a unique collaboration developed between BAR Architects, Architecture for Humanity and Haiti Partners to design and build a 450-student Pre-K to Grade 13 school on a 3 acre site in the hills outside Port-au-Prince.
Located on a remote site with no existing infrastructure, the new school is entirely off the grid. Sustainable elements include solar power, rainwater collection for irrigation, a well for potable water and composting toilets. The multiple structures are built of local limestone and reinforced concrete using local building techniques. Haitian artisan ironwork adds function and beauty to the simple structures. The new school also serves as a resource center for the local community, a center for teacher training and a model school for other Haitian communities.
Jeremy Butler-Pinkham volunteered as one of ten individuals from BAR’s staff that spent six months of combined time working on site in Haiti at the Architecture for Humanity office in Pétion-Ville, near Port-au-Prince. Jeremy participated in the master planning of the school which included eight classroom buildings, administrative offices, guest houses and amenities. While on the ground in Haiti, Jeremy focused on the design and documentation of the first classroom building and conducted outreach meetings to solicit input from community members. Phase one of the project consisted of the first classroom building to house Pre-K and first grade students and opened in 2012.
LOCATION: Bawosya, Haiti
CLIENT: Haiti Partners
ARCHITECT: BAR Architects
PHOTOGRAPHY: Doug Dun/BAR Architects
TOTAL PLANNED BUILT AREA: 38,000 sf
SITE AREA: 3 acres
“*Individual experience of Jeremy Butler-Pinkham as Volunteer while with BAR Architects”






