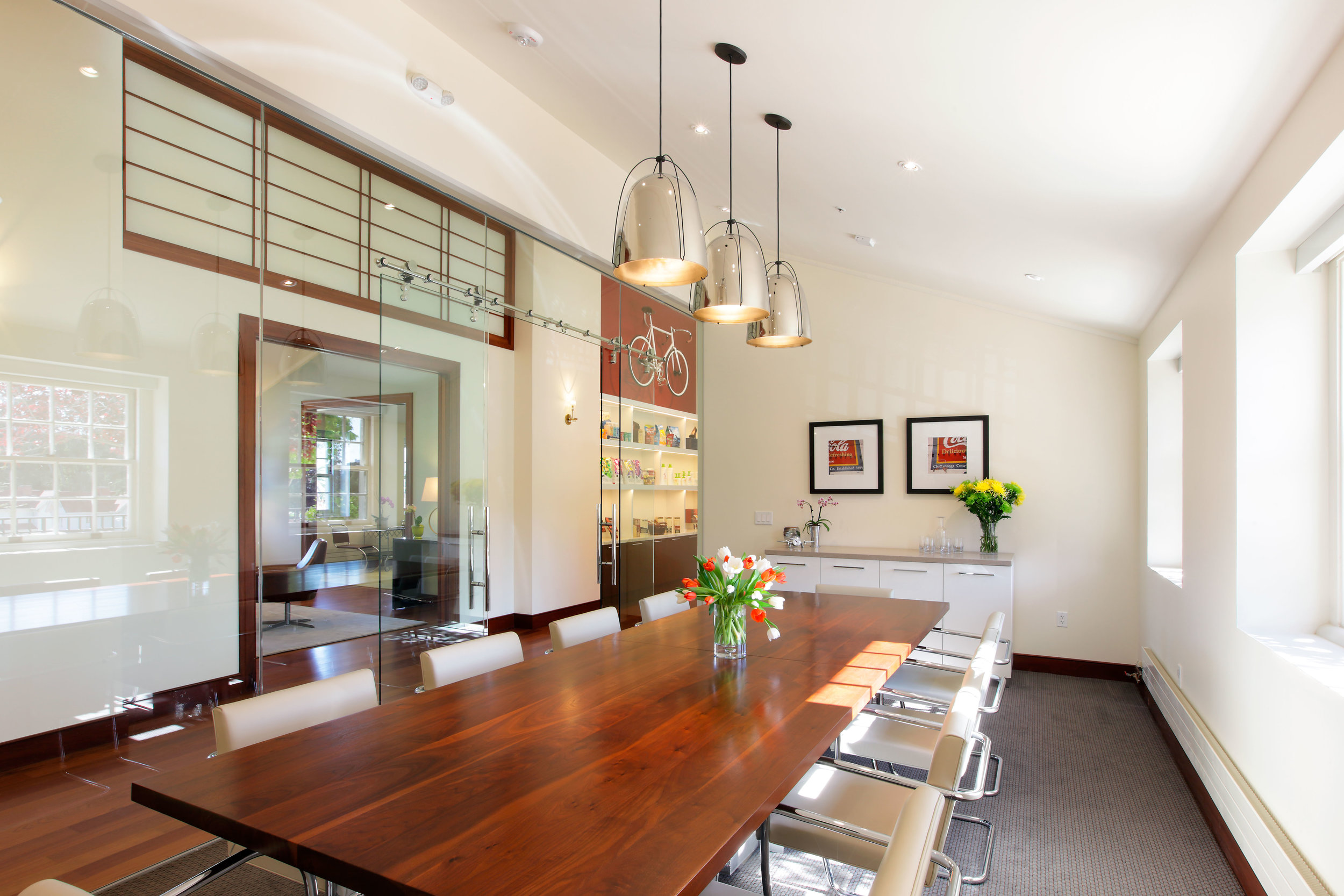VMG Partners
The VMG Presidio Project is a 5300 sf tenant improvement of an existing office space on the third floor of historic Building 39 in the Presidio. The renovated space houses the offices of VMG Partners, a small investment company focusing on branded consumer product companies in the food, beverage and wellness industries.
The new space includes private and open offices, conference and meeting rooms, a parlor-style lounge, staff kitchen and copy room along with an east-facing roof terrace. The renovation takes advantage of the high vaulted ceilings, abundance of natural light and fantastic views of the Golden Gate Bridge to create an open, light-filled, friendly work environment.
Many of the existing doors, flooring, wood trim and built-in cabinetry were protected and reused in the renovated space. The design team focused on incorporating glass and contemporary materials to compliment the historic building shell without upstaging it.
LOCATION: San Francisco, CA
CLIENT: VMG Partners
CONTRACTOR: Skyline Construction
ARCHITECT: BAR Architects
LIGHTING DESIGN: Architecture & Light
PHOTOGRAPHY: Doug Dun/BAR Architects
TOTAL PLANNED BUILT AREA: 5,300 sf
PROJECT COMPONENTS:
Conference Room
Lounge
Kitchen
Private Offices
“*Individual experience of Jeremy Butler-Pinkham as Architect while with BAR Architects”






