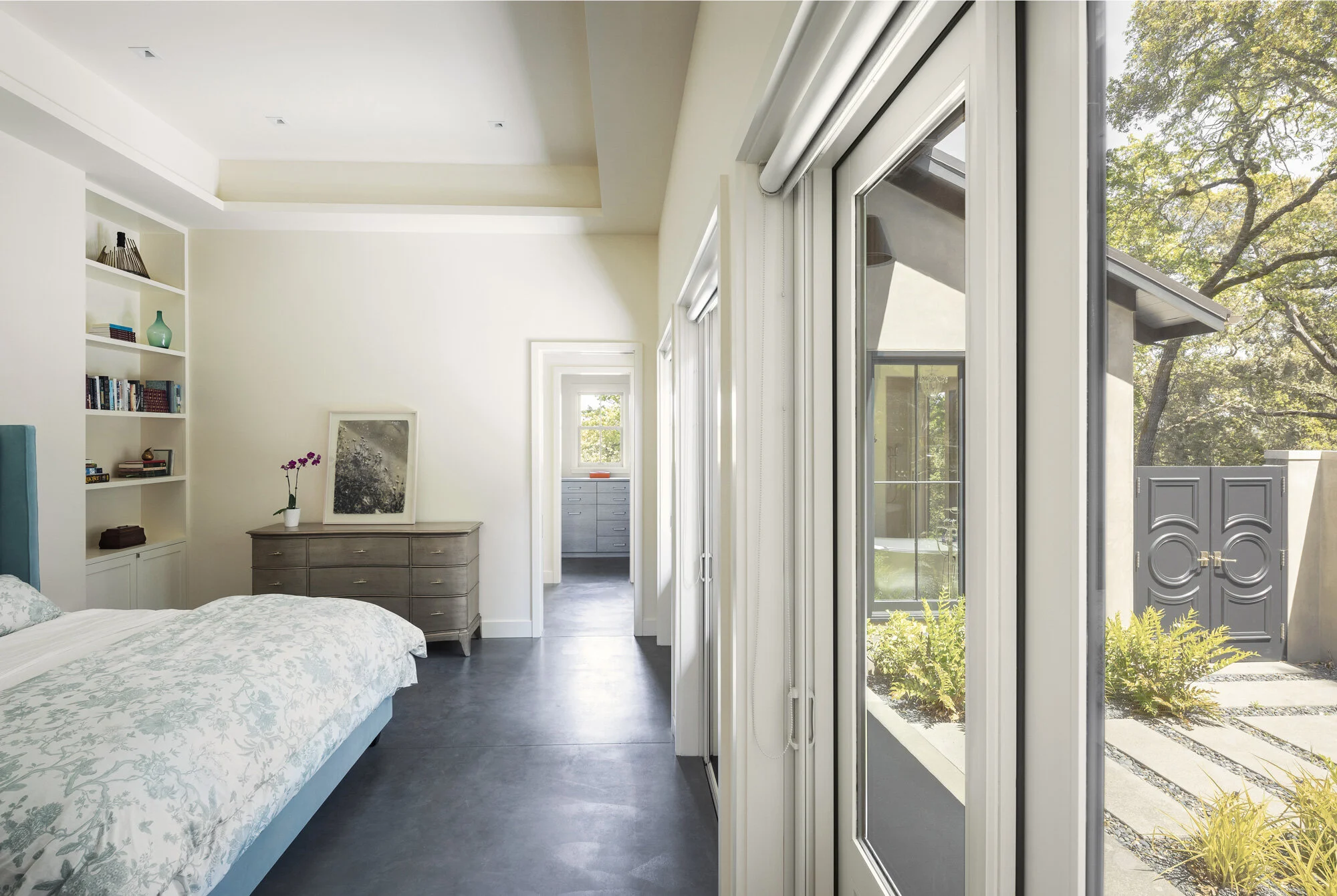Preserve Residence
Located in the idyllic Santa Lucia Preserve, this simple, southern-style home is situated on top of a natural ridge to take advantage of the surrounding views and summer breezes. The large, covered porches and verandas provide shade and respite from hot inland temperatures while giving a nod to the vernacular that inspired the design. The compact footprint of the residence minimizes the impact on the land and preserves the heritage oaks that define the picturesque property. The open floor plan, with its parallel banks of glass doors, invite air, light and natural beauty into the home. An enclosed forecourt serves as a formal entry while providing privacy and defense against resident wildlife.
LOCATION: Carmel, CA
CONTRACTOR: Vucina Construction
ARCHITECT OF RECORD: JBP Architects
DESIGN ARCHITECT: Richard Beard Architects
LANDSCAPE ARCHITECT: Arterra Landscape Architects
PHOTOGRAPHY: Blake Thompson Photography
TOTAL PLANNED BUILT AREA: 3,978 sf
SITE AREA: 5.6 acres
PROJECT COMPONENTS:
3,033 sf Main Residence
528 sf Detached Garage
417 sf Guest House
















